We start with understanding your vision and desired details for your home. We will review local bylaws to match. Next we draft up preliminary drawings for your review. We will give you time to review the plan with friends and family and make edits as desired. We will go back and forth and make changes as necessary to ensure you are happy with your home design. Lastly we will create the final drawing suitable for permit and construction.
Services
Custom home designs

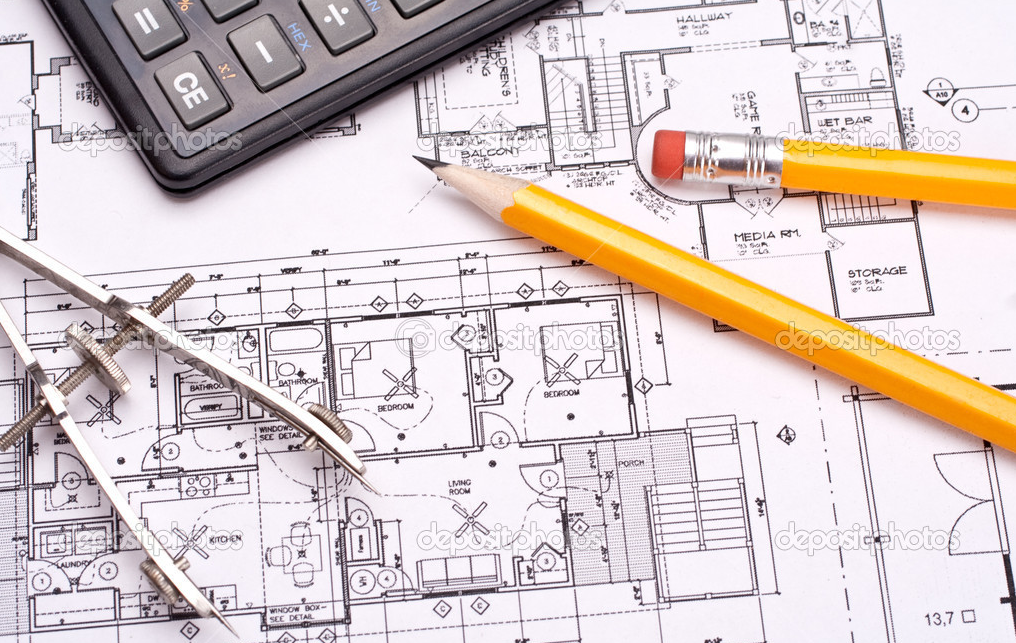
Stock plans
Choose from our extensive archive of premade stock plans. These are the most cost effective, and timely option for those that are in a time crunch! You can modify these plans to fit your individual needs.
3D Rendering
See what your design would look like before construction even begins! See your selection of materials and color combinations in a realistic picture, We offer the highest quality exterior or interior 3d images. We also offer virtual walkthrough videos.
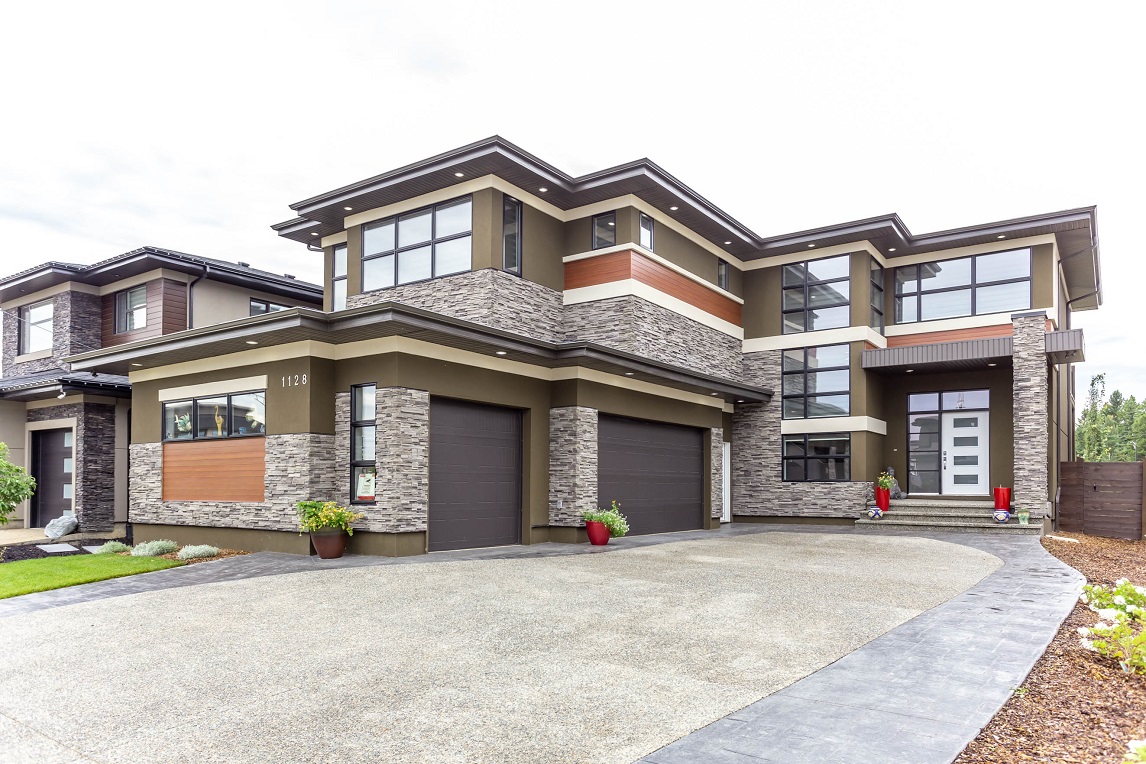

Basement design
Develop your basement today, whether you want a walk out basement, legal suite, theater room you name it!
Virtual walkthroughs
Rather than imagining what it would be like to walk through your dream house, why don’t you let us show you exactly what it would be like? We can design a 3D rendered visualization video for you to truly feel and see what it would be like in your home.
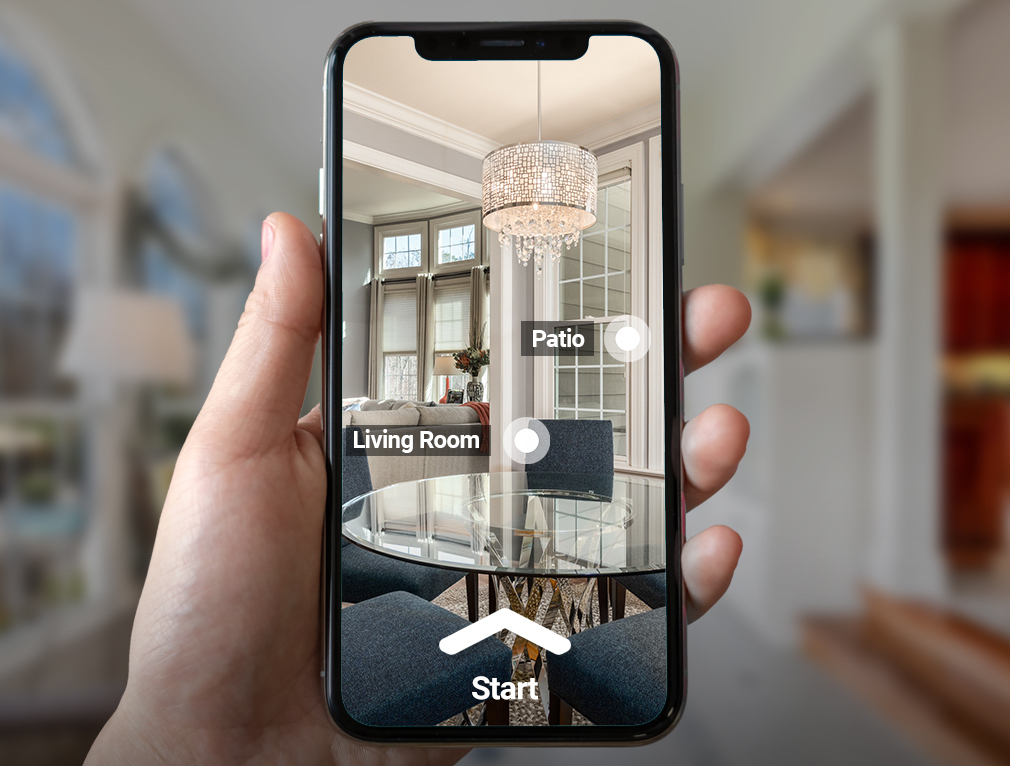
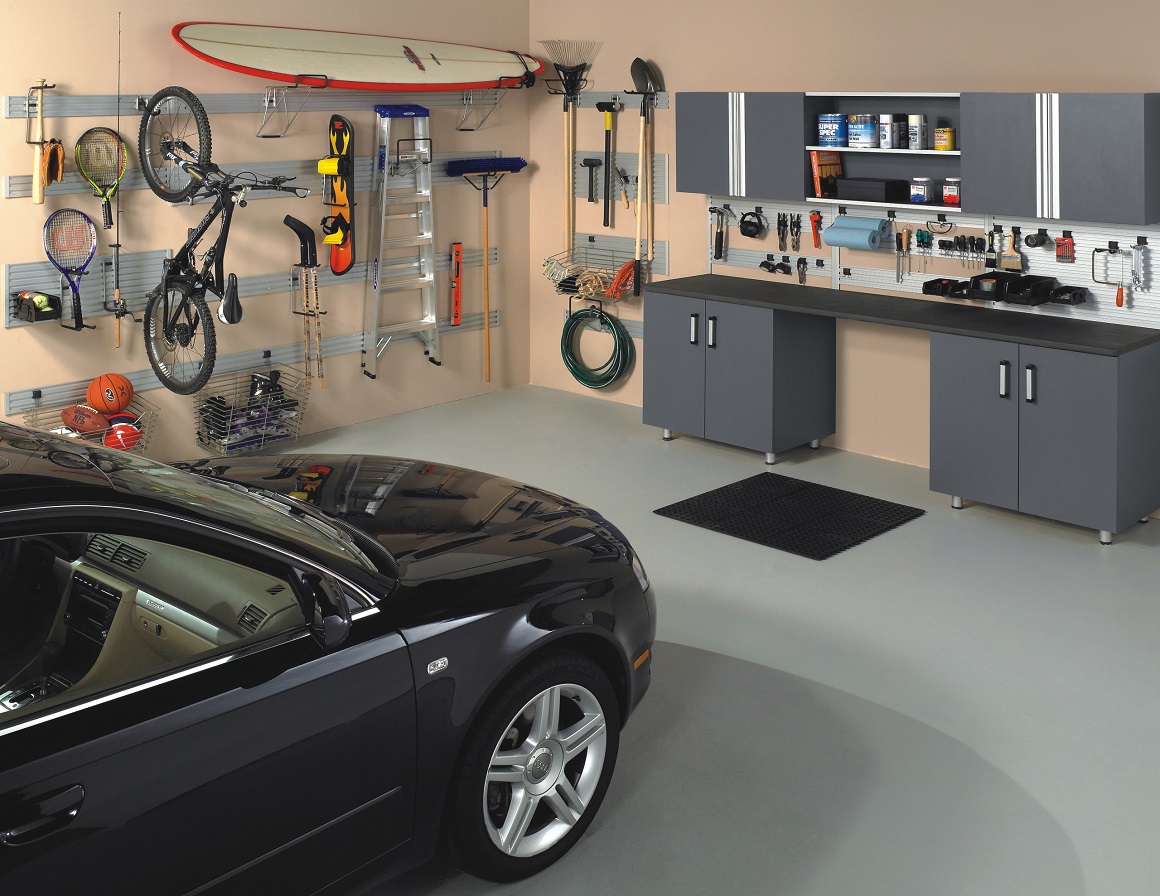
Garage
Let us design the ideal garage to fit your needs. Detached Garages, garage suites, garden suits you name it, we can design it.
Infill developments
Let us help you with your infill development! We can give you advice and design the needed requirements to get your project going. Infills are a great way to renew a lot of property with a fresh new home.
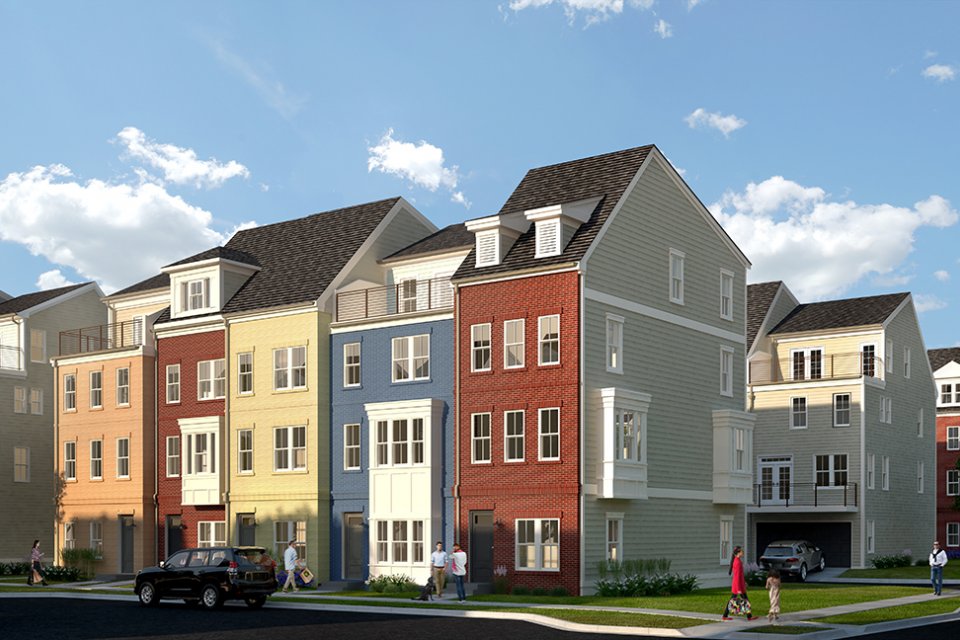
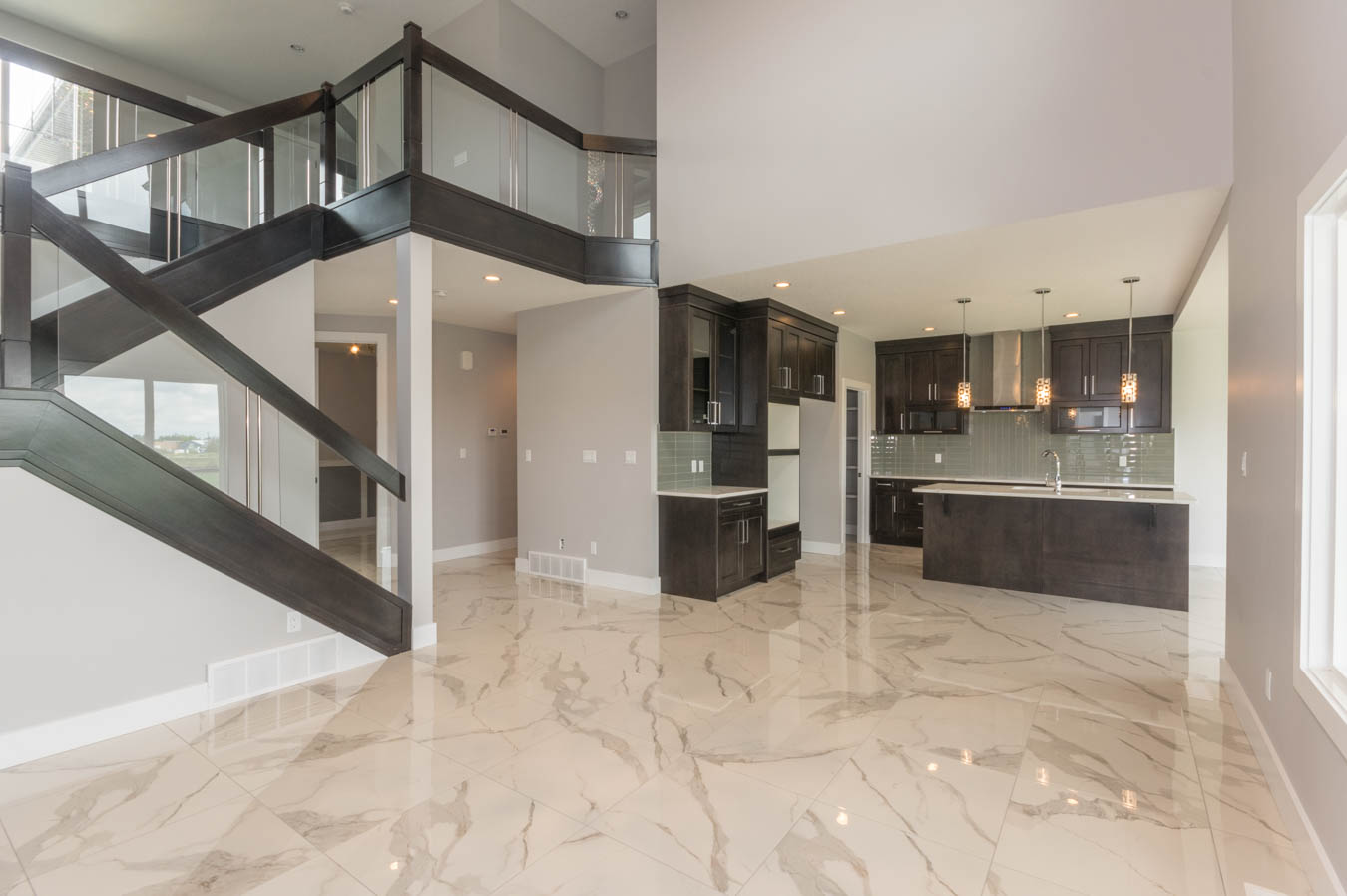
Home Renovation Designs
Wanting to add a new addition to your home, or modify parts of your existing home? We can design your dream home renovation to make it a reality.
